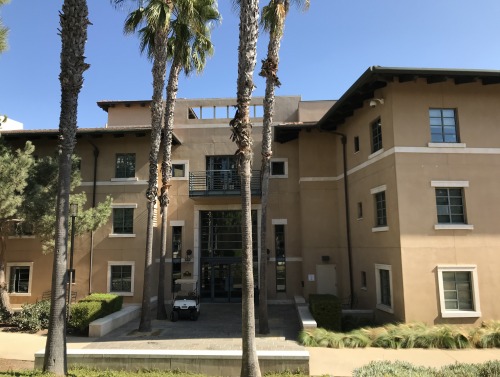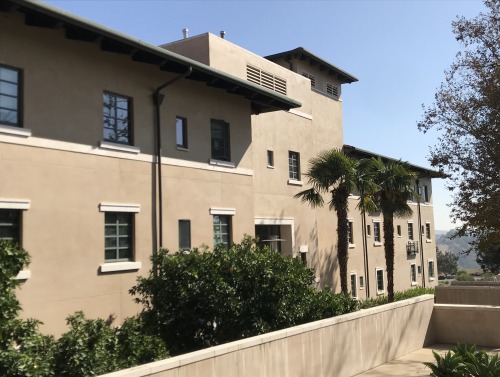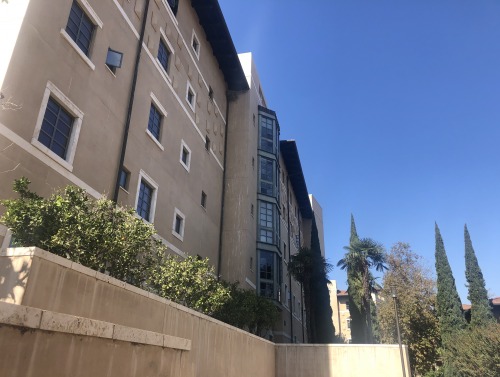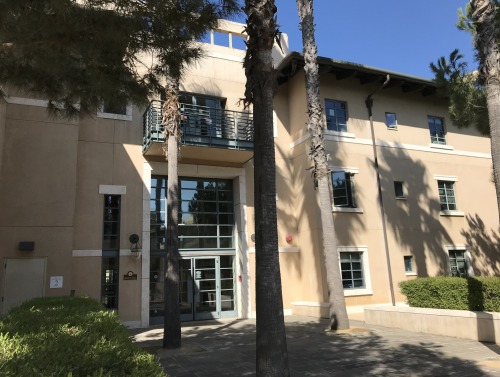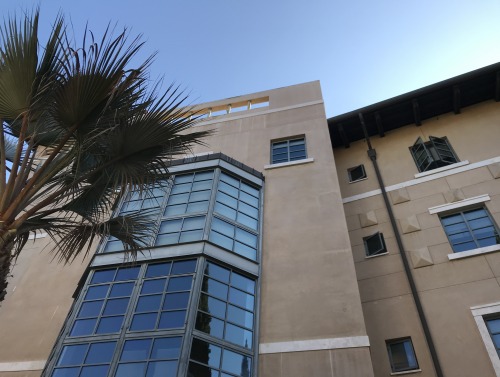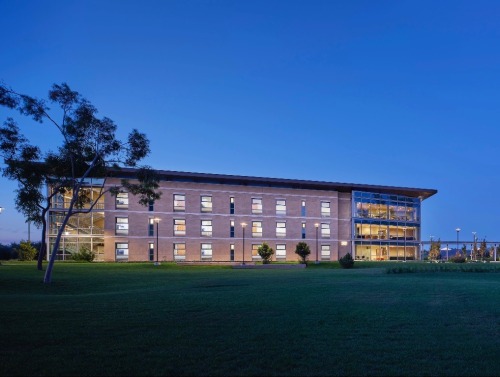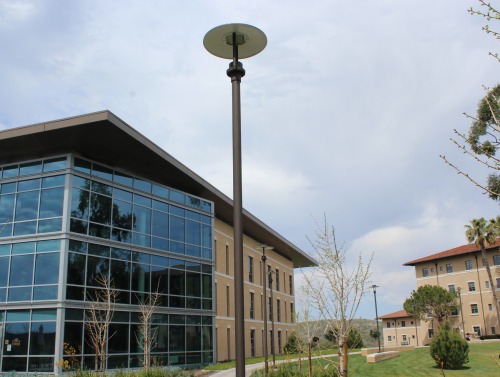Continuing Undergraduate Housing
Room Layout
Each resident is provided the following furniture: twin extra-long-sized bed, extra-long twin mattress (38” x 80”), desk, hutch/bookshelf, chair, wardrobe closet, Cisco IP phone, trash can, recycle bin, and emergency flashlight.
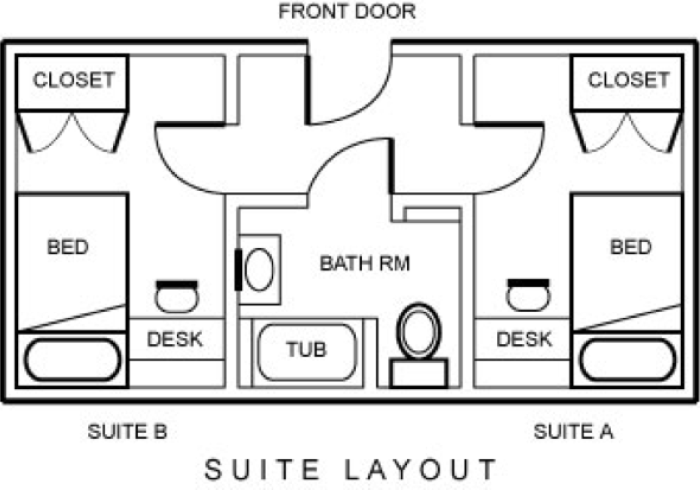
Suite Rooms
Students may live in a suite with a private bathroom, which houses two students, each in a private bedroom with a shared entry space and bathroom. Suitemates may be selected upon request or are matched based on lifestyle compatibility.
Amenities
Multipurpose Room
A common living space including a large screen Roku television. Sunrise 300 and Sunset 380 halls feature a piano and other activity equipment (ping pong table, foosball table, air hockey, etc.).
Kitchens
While all students residing on campus have a full meal plan, each hall features a pantry equipped with a refrigerator, microwave, first aid kit, and water purifier. Lōkahi 335 and Ubuntu 365 halls feature a kitchen with induction stoves and cookware.
Laundry rooms
All halls have multiple washers and dryers, including ecologically-friendly, high-efficiency machines. Laundry is included in the cost of room and board, so there is no need to save up quarters or use debit cards. Laundry is essentially “free.”
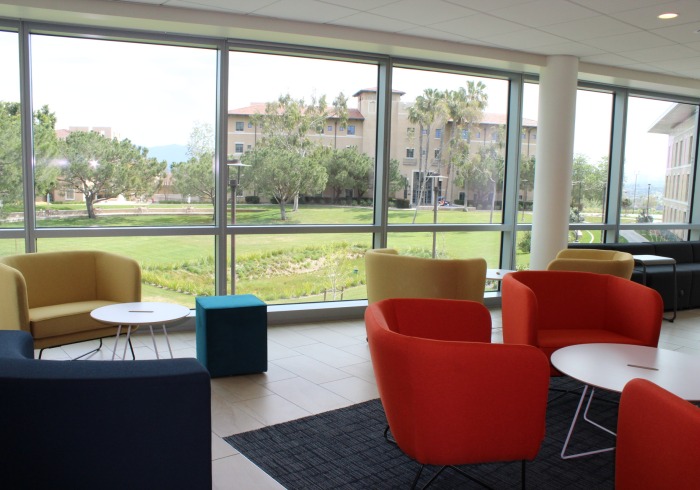
Living Rooms
The upper floors of the halls feature a common space equipped with Wi-Fi and comfortable chairs and couches. Living rooms are a gathering space, frequently used for study groups, programs, or simply relaxing.
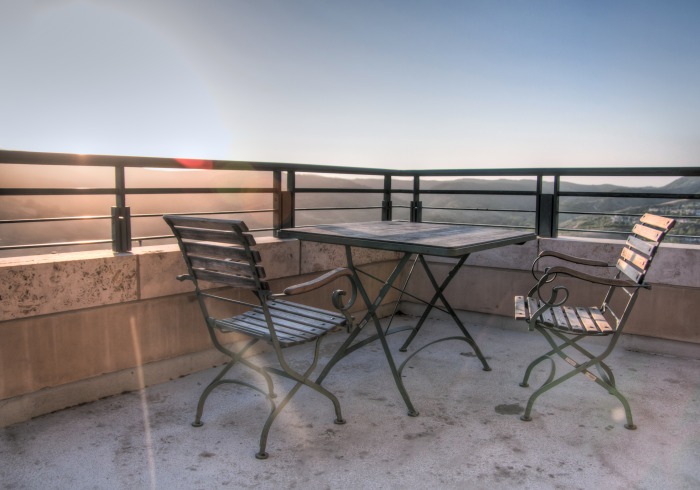
Balconies/Terraces
The residence halls offer patio tables and chairs on many of our balconies/terraces. These spaces provide beautiful views of the campus and nearby Aliso and Wood Canyons Wilderness Park.
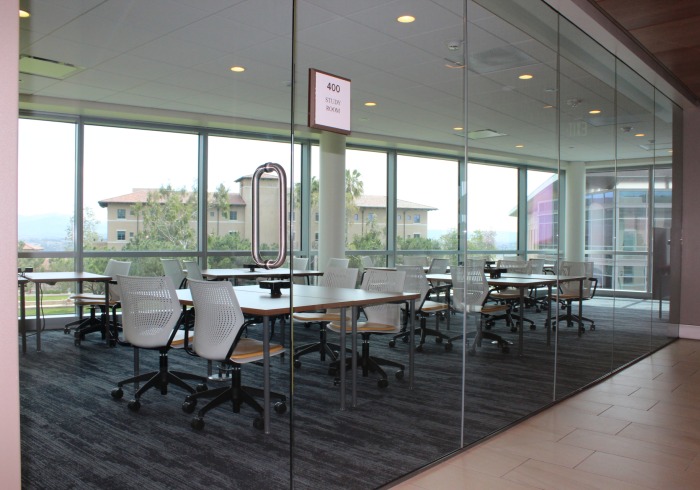
Study Rooms
A space for students to study individually or in groups. The space is equipped with dry erase boards and network printers with free printing for students.
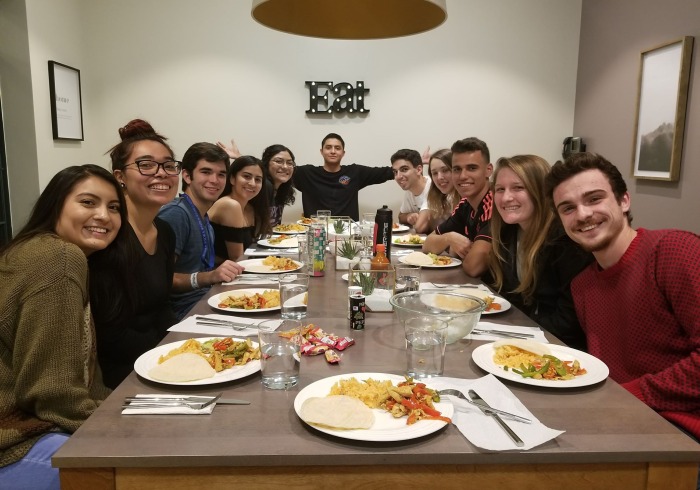
Community Kitchen
This space, in Horizon 315, is intended to build community in the residence halls. It offers a full-kitchen fully stocked with cooking pans and utensils. The Community Kitchen also provides a large 12-seating dining table for students to share a meal together. The space is also used for Residential Life programs.
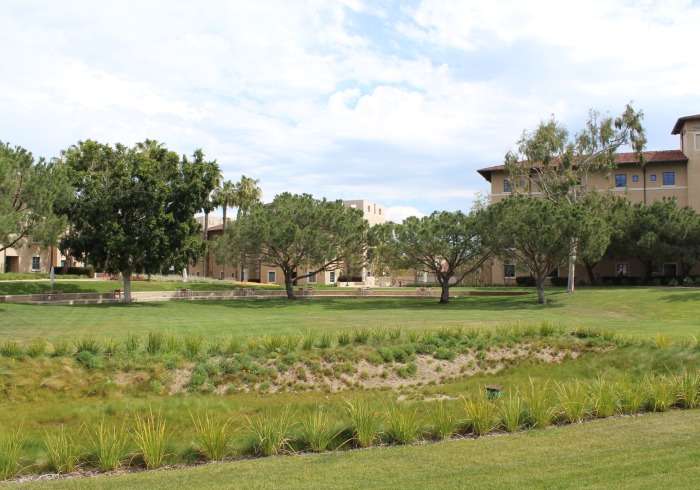
Bowl & Outdoor Basketball Court
This large grassy space provides students a relaxing area to study outdoors, play basketball, enjoy sports equipment, or cook on our gas grill. Located between Horizon 315 and Lōkahi 335.
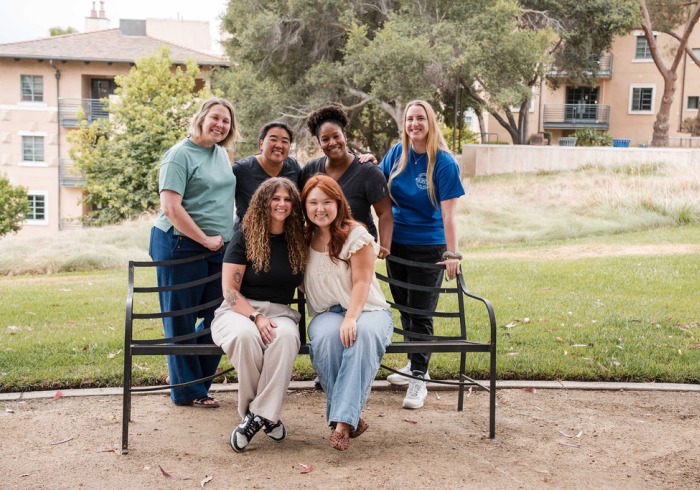
Housing Support Staff
The residence hall community has trained, full-time live-in professional staff members responsible for coordinating and overseeing hall activities including programming, advising on academic and personal concerns, supervising and coordinating student staff, and overseeing daily operations. All staff members are readily available to residents and a staff member is on call at all times.

